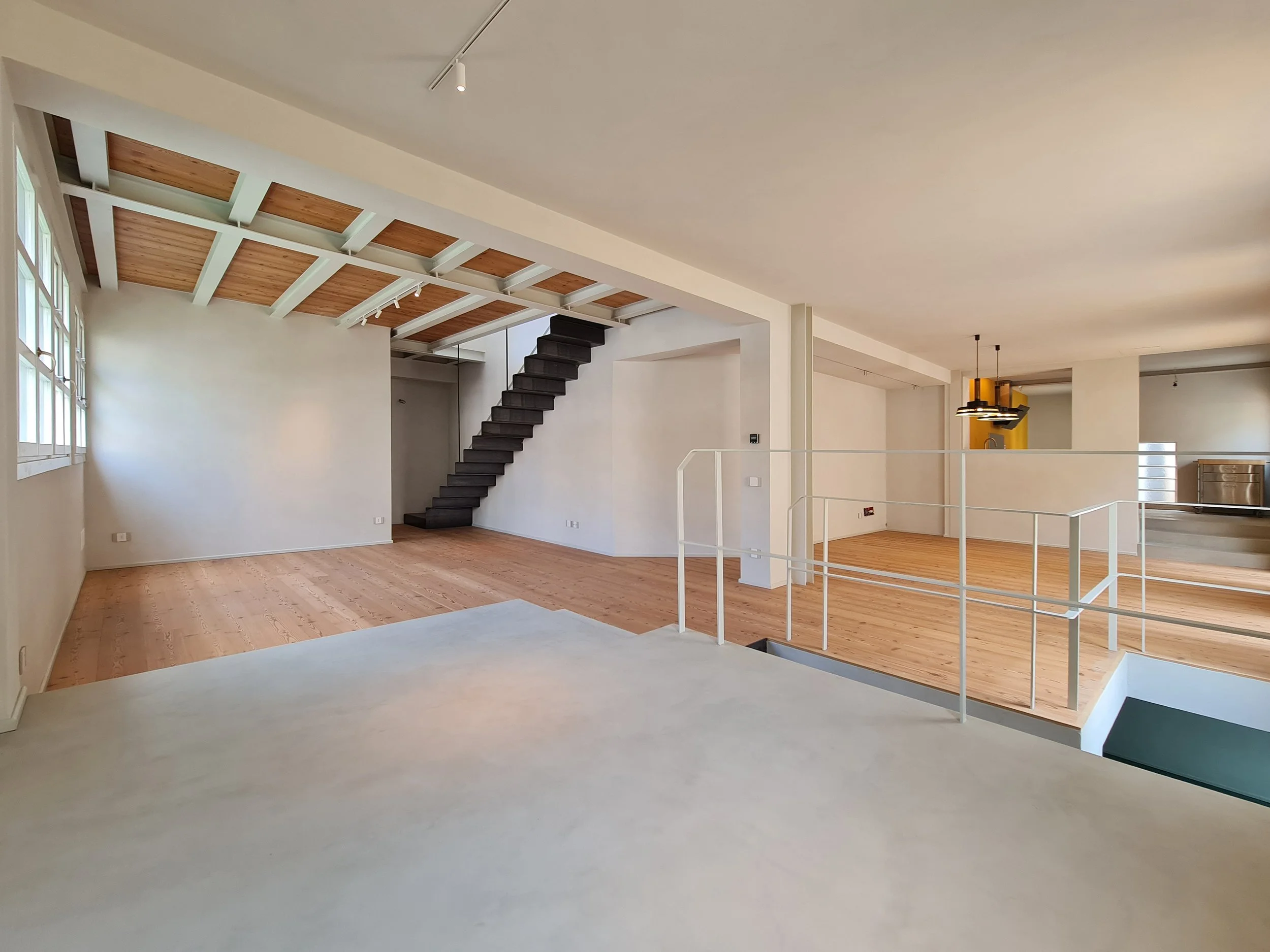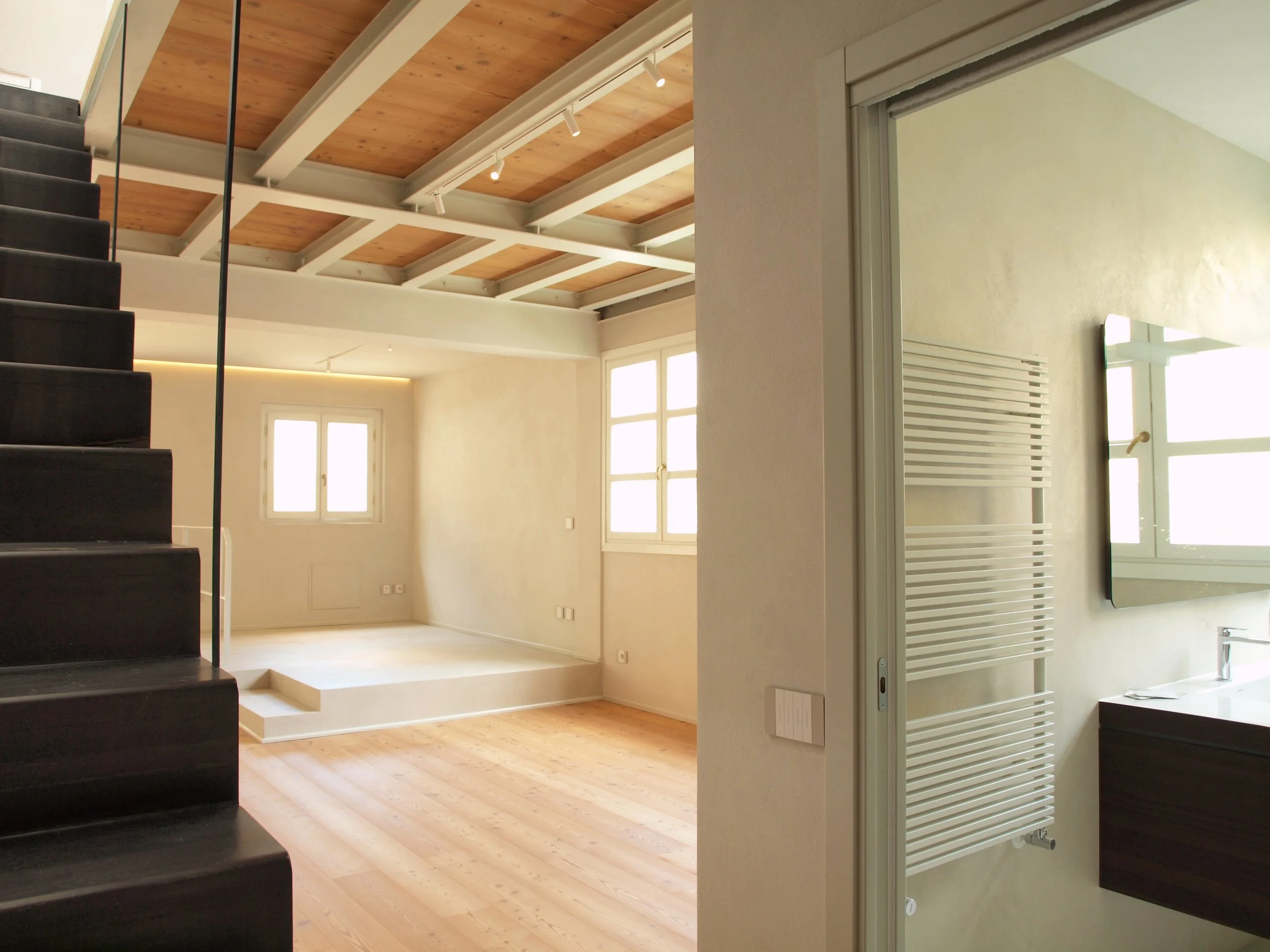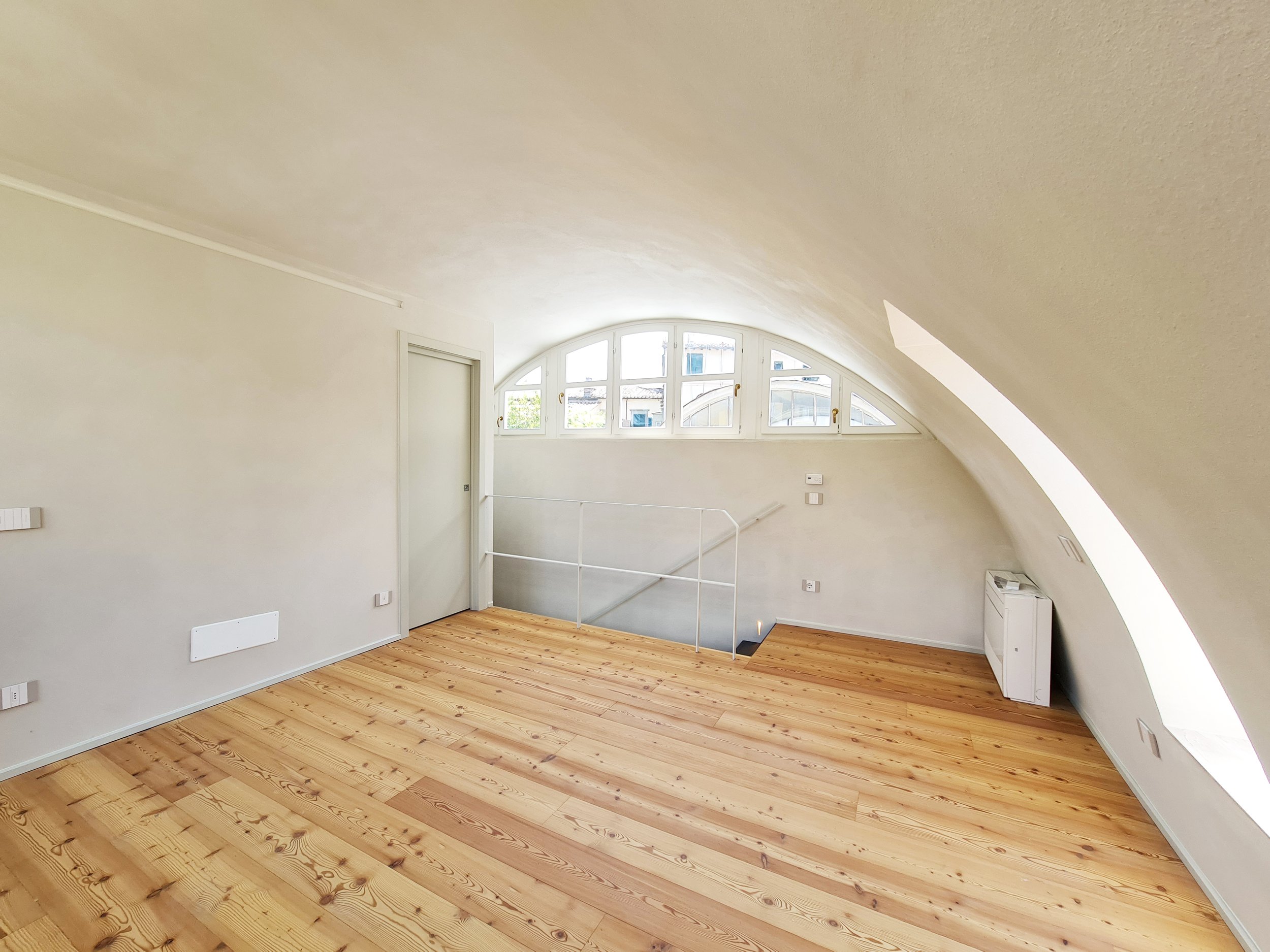



Casa privata con giardino pensile in centro storico
2022
La fortuna di imbattersi in un capannoncino industriale da ristrutturare in un piccolo centro storico mi è stata chiara fin dall’inizio. Questo tipo di architetture per la loro morfologia di nascita hanno sempre esercitato su di me un fascino particolare; possibilità di ricavare ampi spazi senza stravolgere l’origine e la possibilità di giocare con gli ambienti open-space.
Già negli anni ‘70 questo manufatto era stato trasformato in appartamento purtroppo con molte divisioni interne. Con l’attuale proprietario fin da subito sono state ricercate le peculiarità del fabbricato e la possibilità di sfruttare l’ordito costruttivo a favore di ampi spazi. L’appartamento si sviluppa su 3 livelli, corredato da due terrazze e un bellissimo e raro tetto verde.
Le caratteristiche aperture, i finestroni, permettono di avere inoltre spazi molto luminosi. Al piano terra, precedentemente usato come magazzino e ora adibito ad ingresso con area palestra e bagno turco, è stato determinante recuperare l’apertura dei due grandi lucernari preesistenti che rendono luminoso uno spazio fino ad allora angusto.
Le due scale di collegamento ai piani sono state realizzate in metallo, autoportanti, scelta dettata dalla volontà di integrare elementi di gusto industriale, così come la trama del nuovo solaio in longherine è stato lasciato a vista benché tinteggiato.
I colori adottati sono in prevalenza grigi chiari, le tonalità sono comunque calde e luminose e fanno un morbido contrasto con i pavimenti; per il piano terra è stato scelto un pastellone mentre per i successivi piani si è utilizzato un tavolato chiaro termotrattato.
Private house with roof garden in the historic center - 2022
The luck of coming across an industrial warehouse to renovate in a small historic center was clear to me from the beginning. Due to their morphology of birth, this type of architecture has always exercised a particular fascination on me; possibility of creating large spaces without distorting the origin and the possibility of playing with open-space environments. Already in the 1970s this building had been transformed into an apartment, unfortunately with many internal divisions. With the current owner, the peculiarities of the building and the possibility of exploiting the construction structure in favor of large spaces were immediately sought. The apartment is spread over 3 levels, accompanied by two terraces and a beautiful and rare green roof. The characteristic openings, the windows, also allow you to have very bright spaces. On the ground floor, previously used as a warehouse and now used as an entrance with a gym area and Turkish bath, it was crucial to recover the opening of the two large pre-existing skylights which brighten up a space that had previously been narrow. The two staircases connecting the floors were made of metal, self-supporting, a choice dictated by the desire to integrate elements of industrial taste, just as the texture of the new floor in stringers was left exposed although painted. The colors used are predominantly light greys, the shades are still warm and bright and create a soft contrast with the floors; Pastellone was chosen for the ground floor while light heat-treated planking was used for the subsequent floors.
Prima
Dopo









