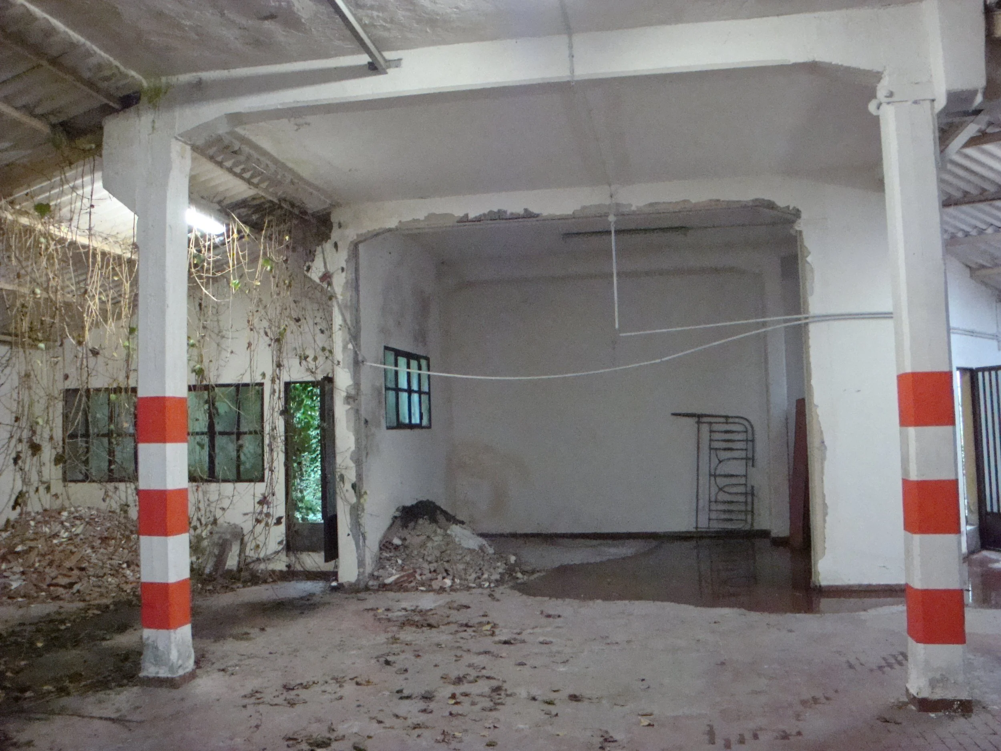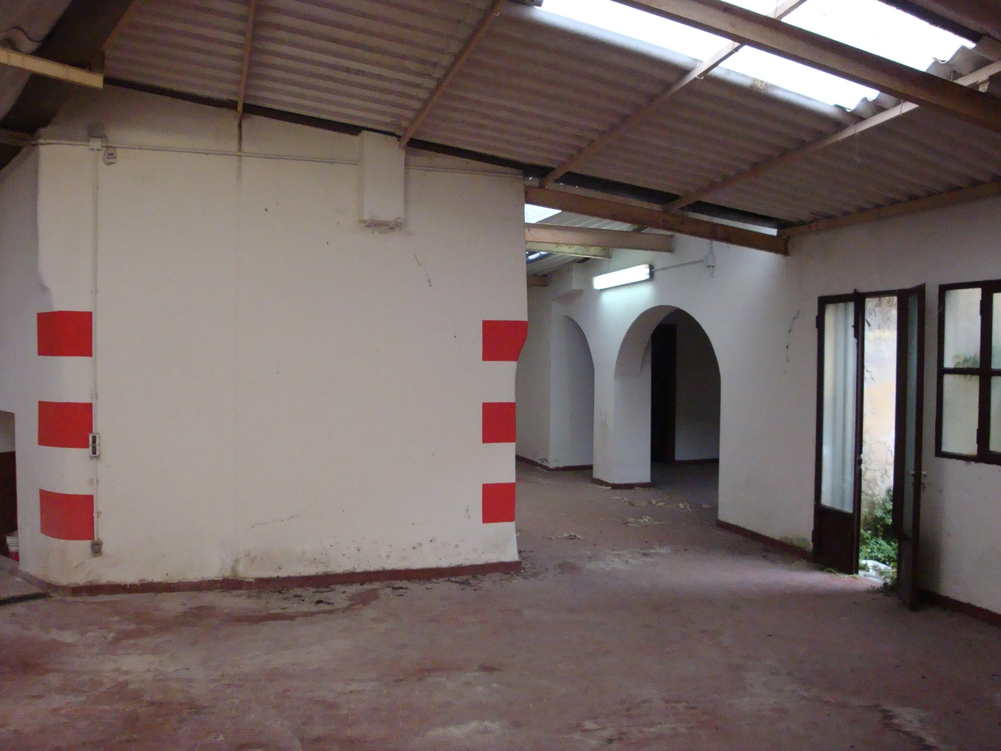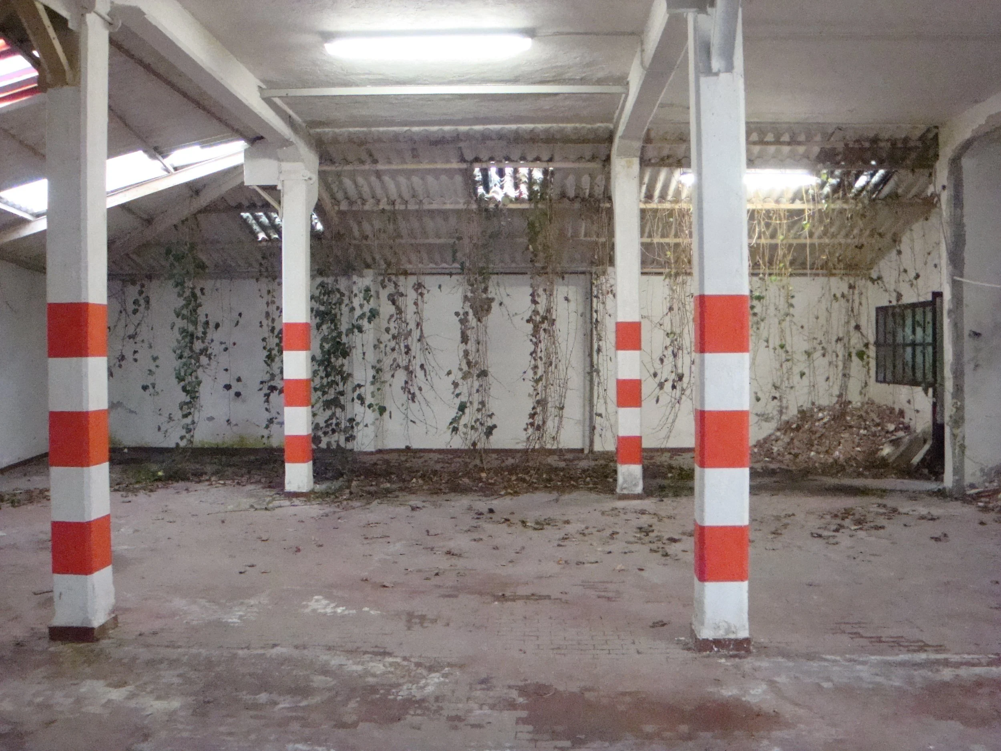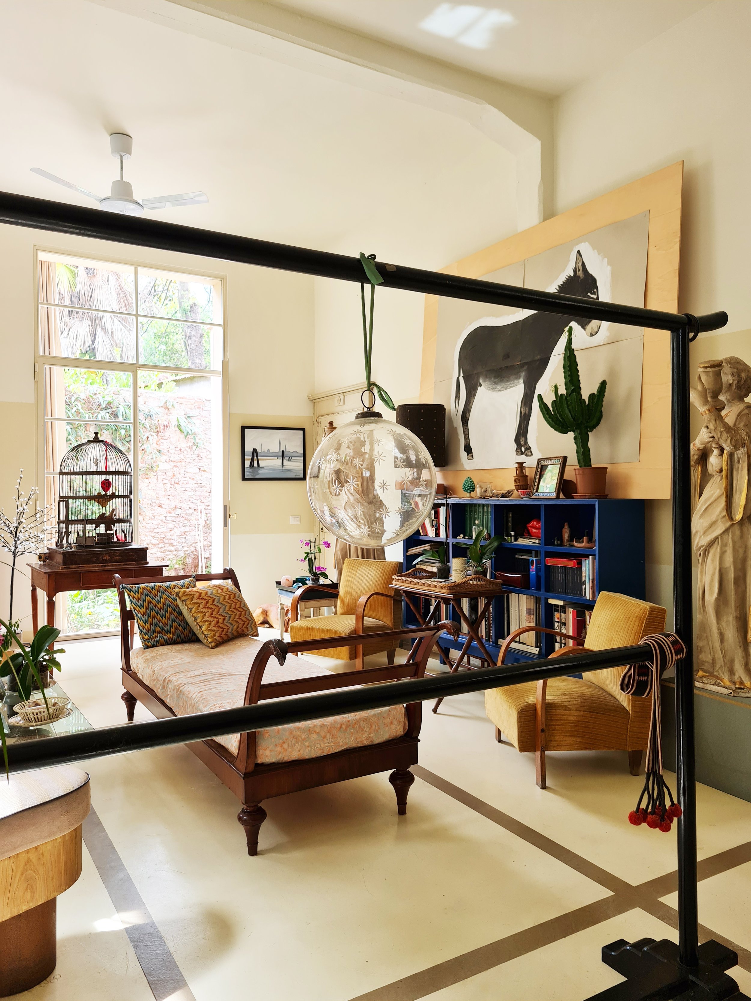


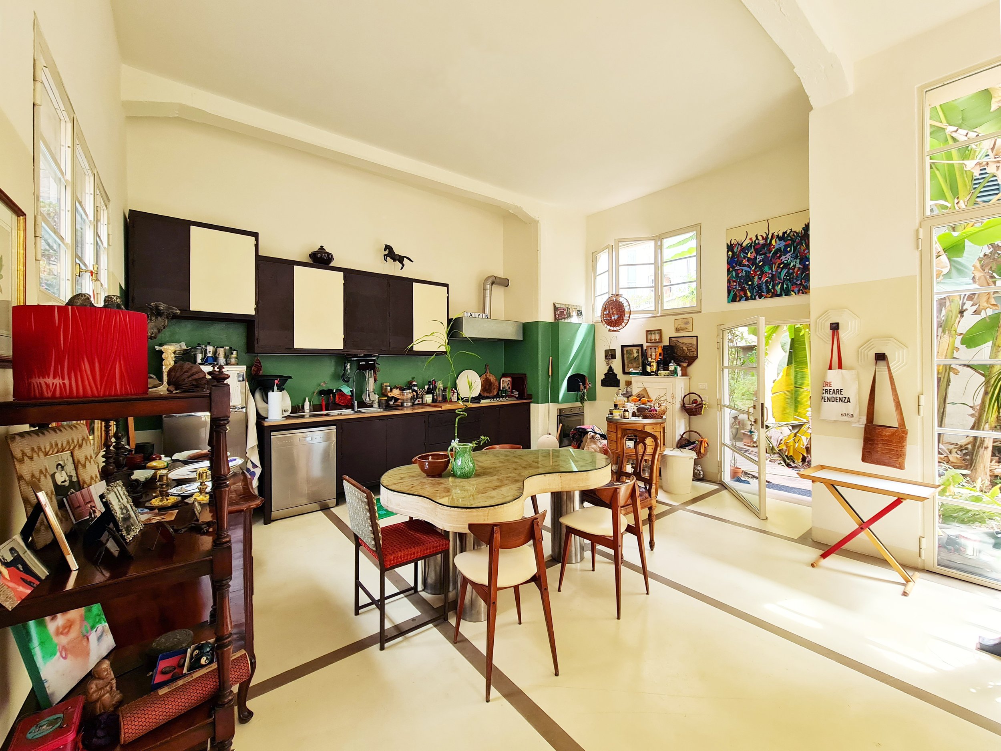
Centro storico, piano terra, precedente destinazione: garage coperto, futura destinazione: abitazione con giardino; …………Ossia realizzare un sogno!
I luoghi sono stati inizialmente bonificati dalla copertura in eternit, al cui posto adesso sorge il giardino. La struttura in cemento armato, con campate di 5mt e alta 4mt, è diventata un open space con cucina e salotto affacciati sul giardino da enormi vetrate. Nella parte retrostante, più raccolta, la zona notte.
Nella realizzazione degli infissi si è voluto mantenere un certo sapore industriale utilizzando lo scatolato in ferro e anche nello shape, con i riquadri in orizzontale. Per il pavimento dell’ambiente principale si è usato il cemento colorato chiaro con riquadri color tortora mentre nella zona notte e nel bagno un tavolato in larice adeguatamente trattato.
Tutto I’apparato strutturale composto da pilastri in c.a., reticolato metallico di longherine fino alla lamiera grecata del soffitto sono lasciati a vista ancorché tinteggiati con toni chiari.
La cucina è realizzata in ferro acidato con alcuni sportelli tinteggiati in chiaro e l’unica nota di colore forte è la striscia verde dietro i pensili, a delimitare l’area cottura.
L’arredamento spazia: antico, moderno, vintage si mescolano felici.
Historic center, ground floor, previous destination: covered garage, future destination: house with garden; …………That is, making a dream come true!
The sites were initially reclaimed by the asbestos roofing, in whose place the garden now stands. The reinforced concrete structure, with spans of 5 meters and 4 meters high, has become an open space with kitchen and living room overlooking the garden through huge windows. In the rear, more intimate part, is the sleeping area. When creating the fixtures, we wanted to maintain a certain industrial flavor by using the iron box and also in the shape, with the squares horizontally. Light colored concrete with dove-grey squares was used for the floor of the main room, while appropriately treated larch planking was used in the sleeping area and bathroom. The entire structural system composed of reinforced concrete pillars, metal lattice of stringers up to the corrugated sheet metal of the ceiling are left exposed although painted in light tones. The kitchen is made of etched iron with some light-painted doors and the only strong color note is the green stripe behind the wall units, which delimits the cooking area. The furnishings range: ancient, modern, vintage mix happily.
Casa con giardino in centro storico
2014
Prima
Dopo







